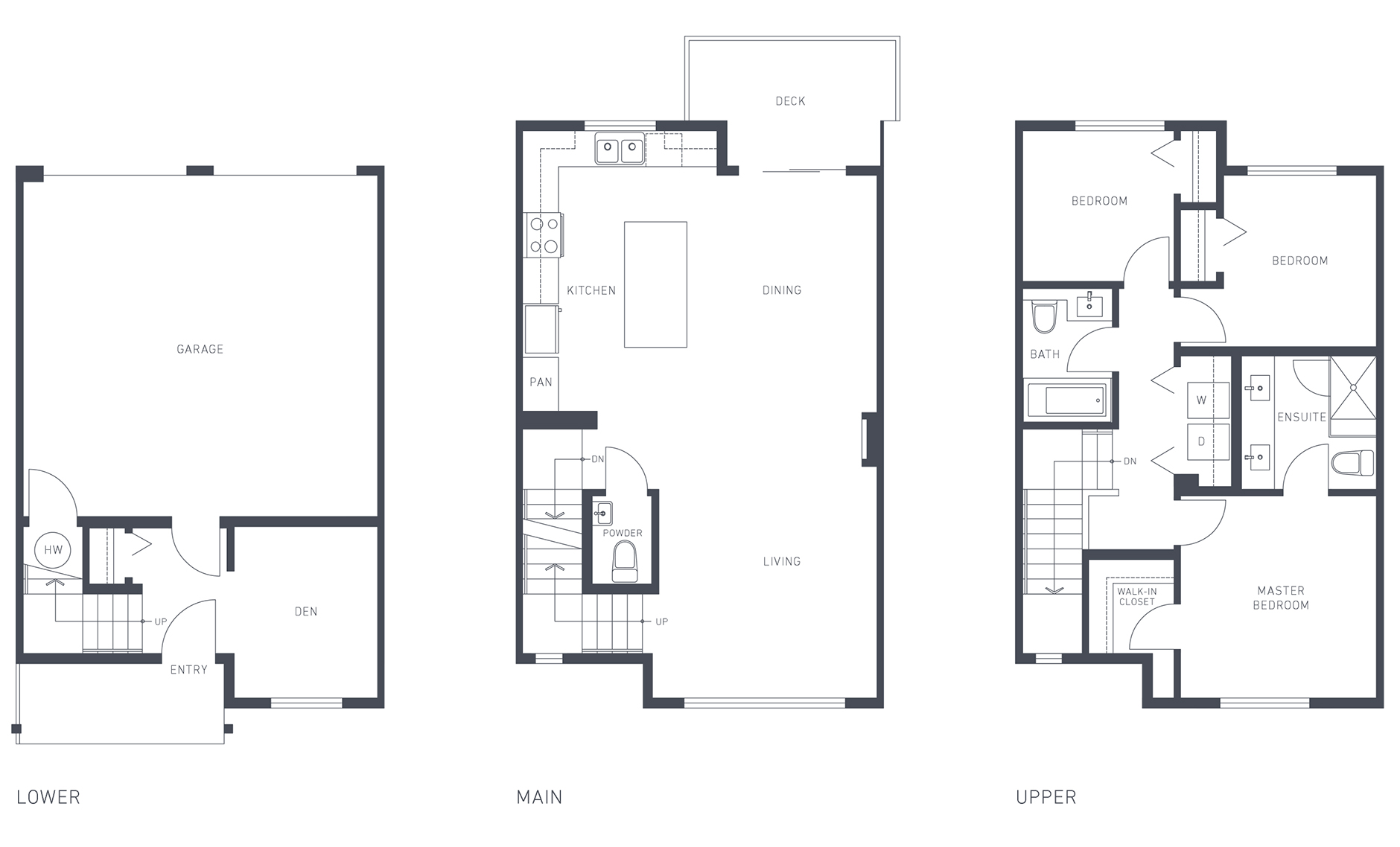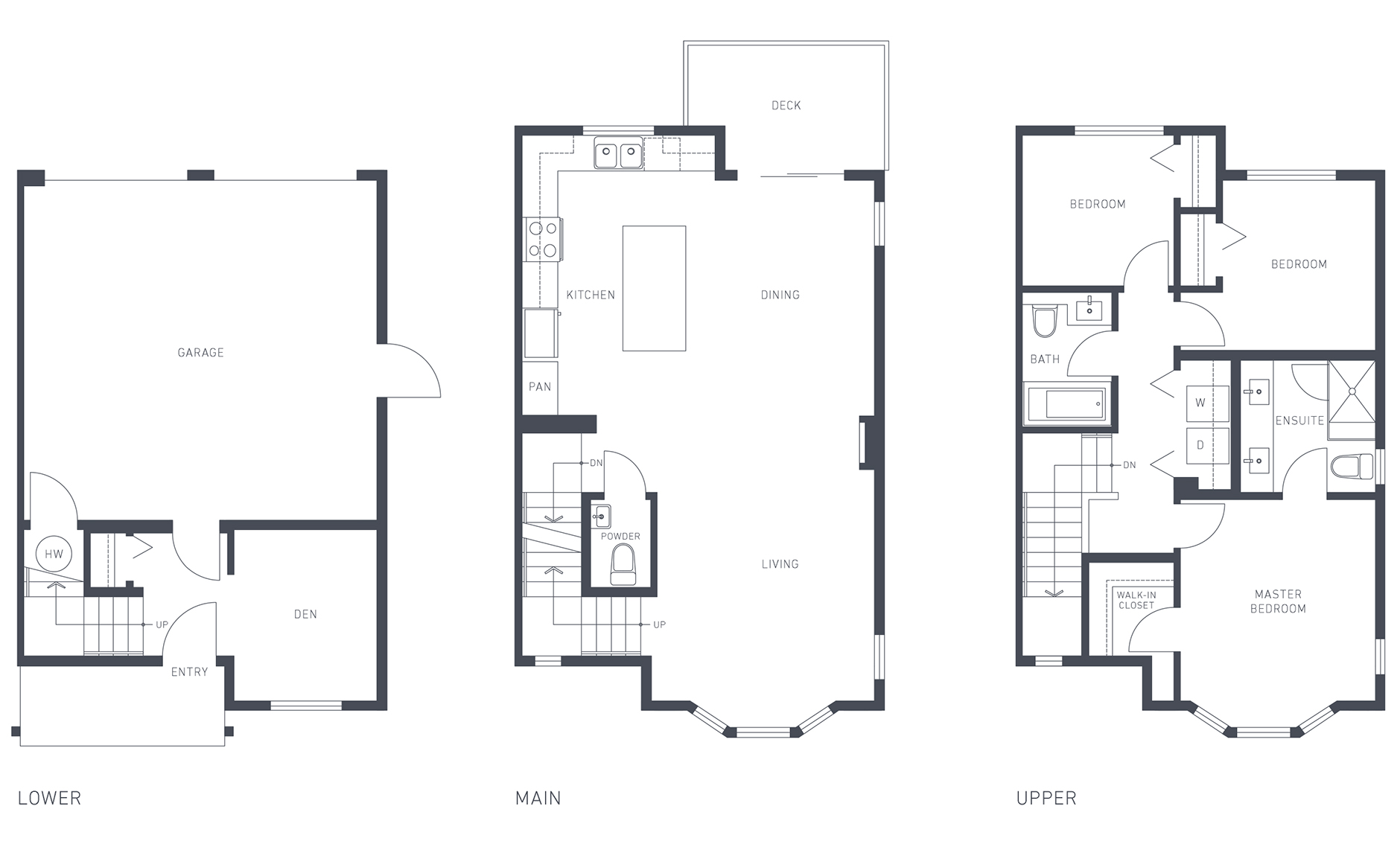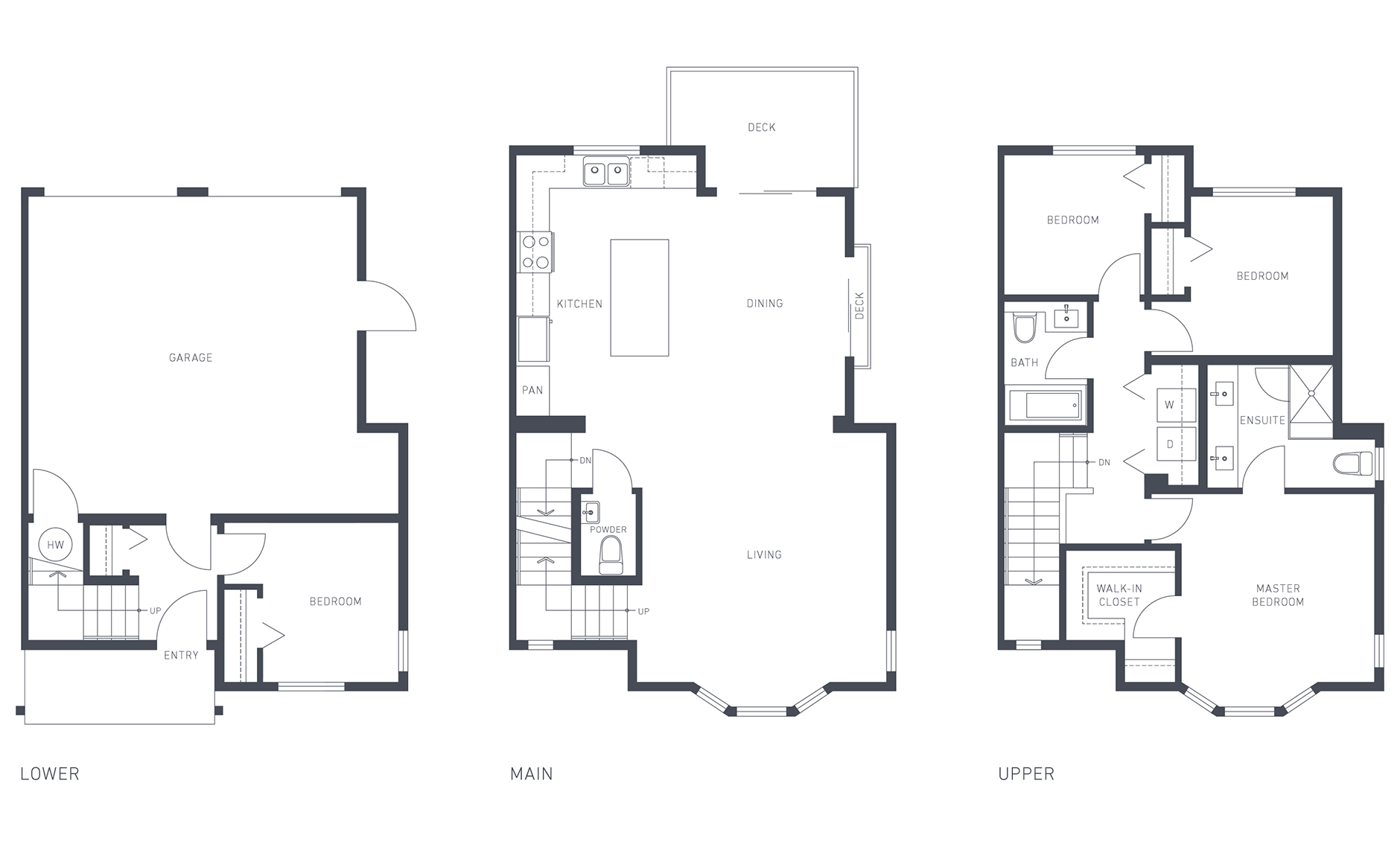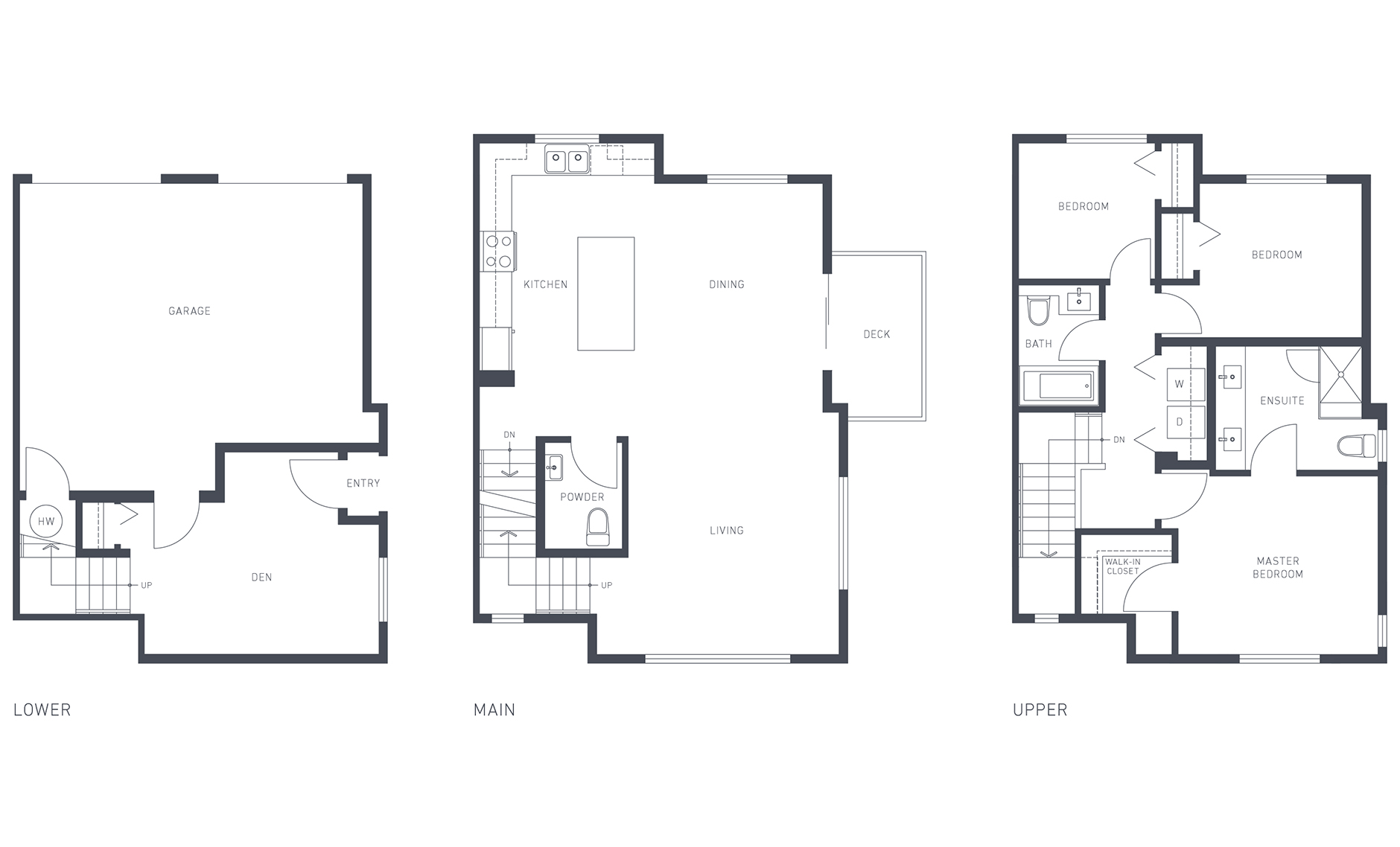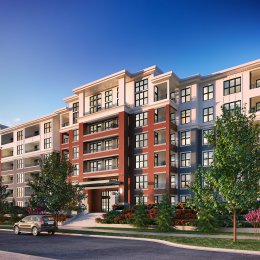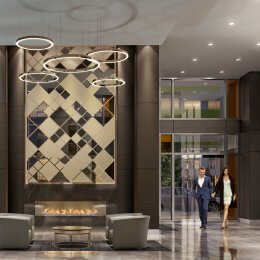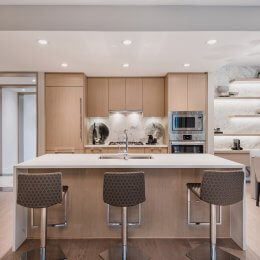3 & 4 Bedroom Townhomes in Langley’s Willoughby Neighbourhood
A boutique collection of townhomes featuring striking architecture and thoughtful touches for everyday conveniences: side-by-side garages, open-plan layouts, large private decks, main-floor powder rooms, and a private clubhouse that makes Ashbury + Oak the most sought-after community in Langley.
A Home and So Much More
It’s a pleasant surprise to own a home that more than meets your needs. Built with lifestyle in mind, you’ll know that the right choice is here. Outside, these homes feature striking Queen Anne-inspired architecture with large private decks and two-car garages. With wide floorplans in every home, you can own what feels like the layout of a house. Inside features spacious open-plan layouts and an entertainment-sized kitchen at the heart of the home, so everyone stays connected. Plus, residents benefit from membership to Kinfolk House – an 8,000-square-foot private retreat with a fully equipped fitness studio, a swimming pool, an indoor playground, a music room, guest suites, a dog washing station and much more.
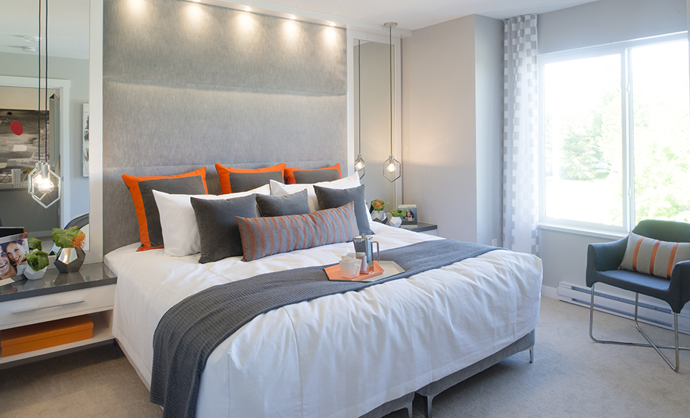
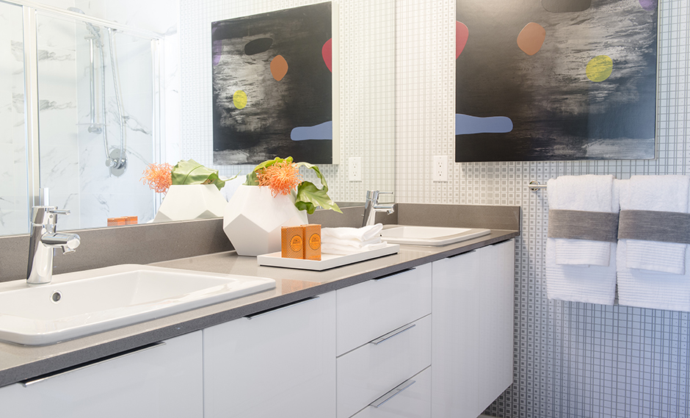
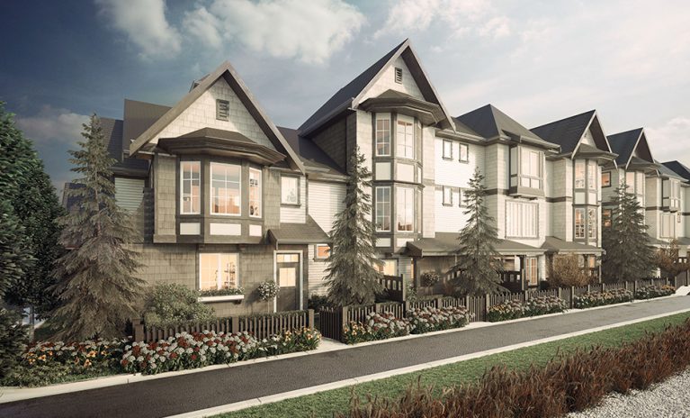
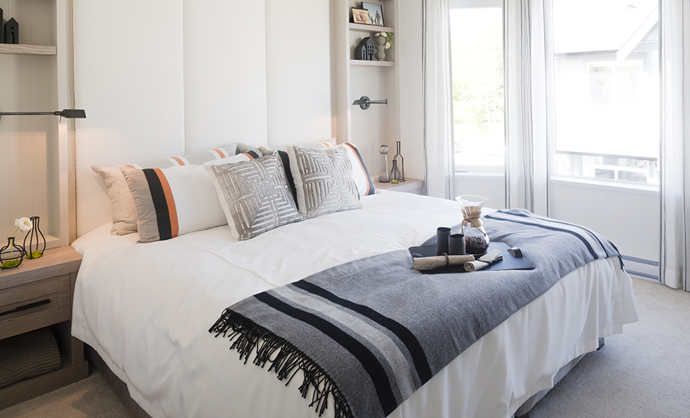
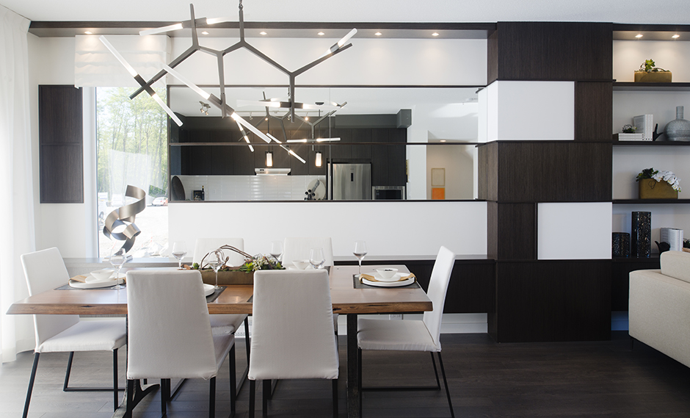
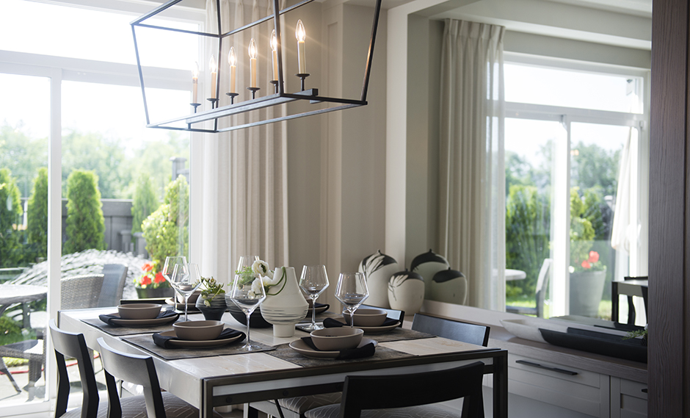
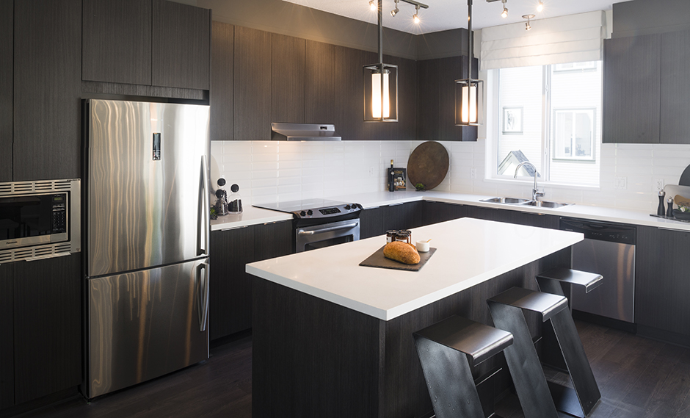
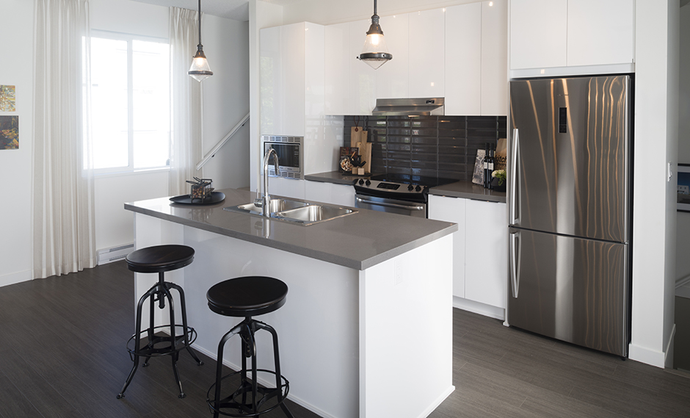
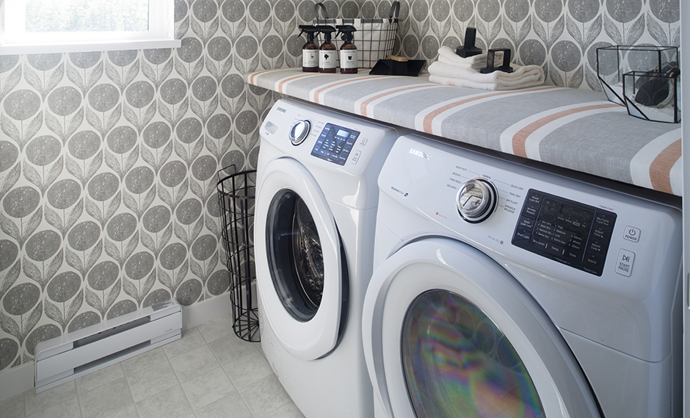
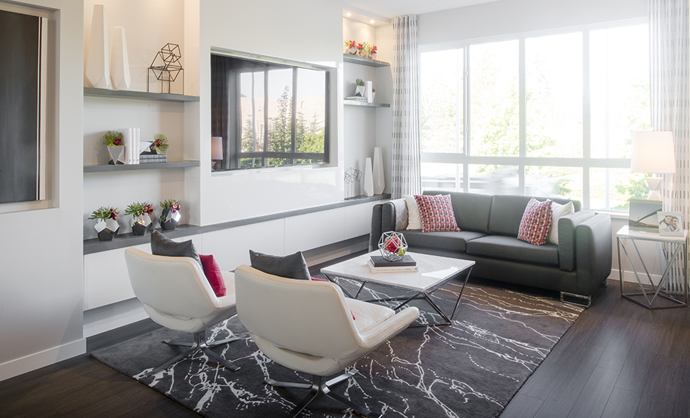
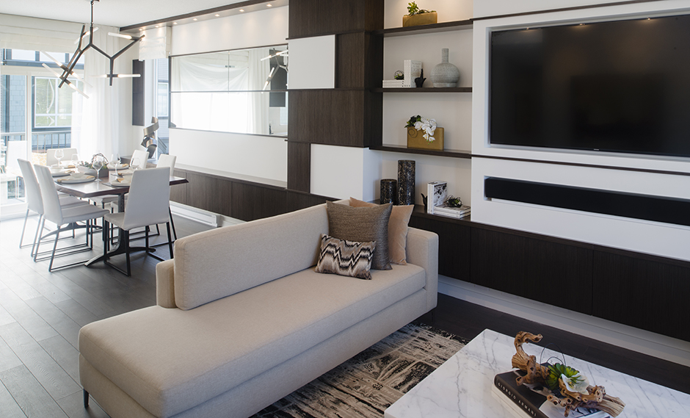
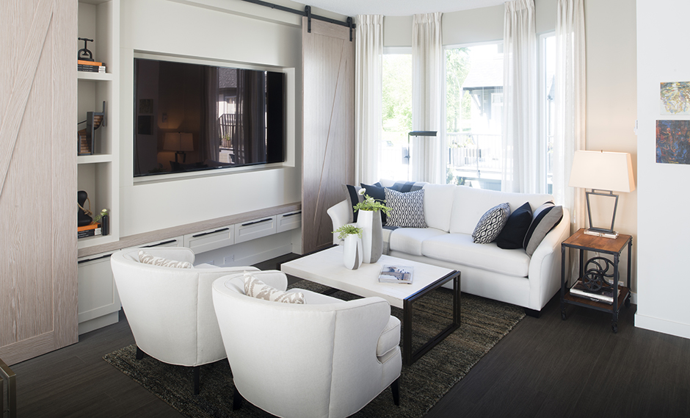
Features
- Nine-foot ceilings on the main floor, and eight-foot ceilings on the upper and lower floors
- A side-by-side two-car garage in every home
- Convenient main-floor powder room
- Decks and raised yards for outdoor entertaining
- Kitchens with family-sized kitchen islands, engineered stone countertops, a built-in recycling station, and stainless steel appliances
- Spa-inspired ensuites feature a luxurious shower, including a shower head with wand and integrated bench seating
- 8,000-square-foot private residents' clubhouse with exclusive access to a pool, a hot tub, a fitness studio, an indoor play area, a dog washing station and more
Floorplans
This is a sample of the floorplans available in this community. For an accurate list of available homes, please contact our sales team.
Polygon Ashbury & Oak Homes Ltd.

