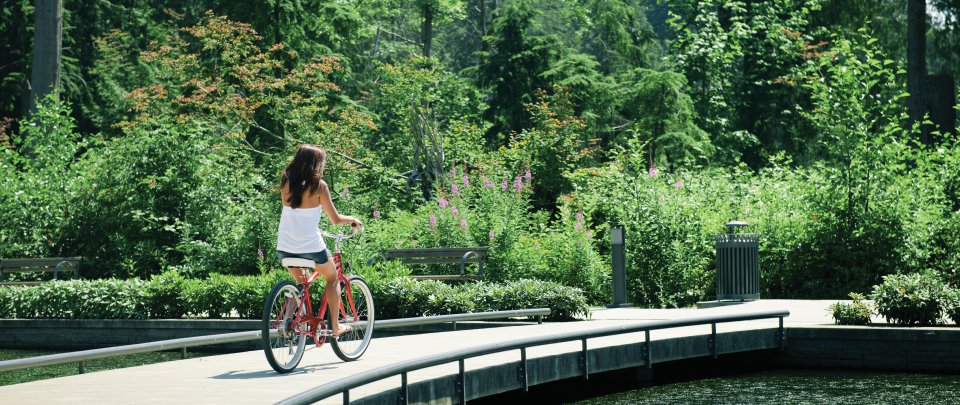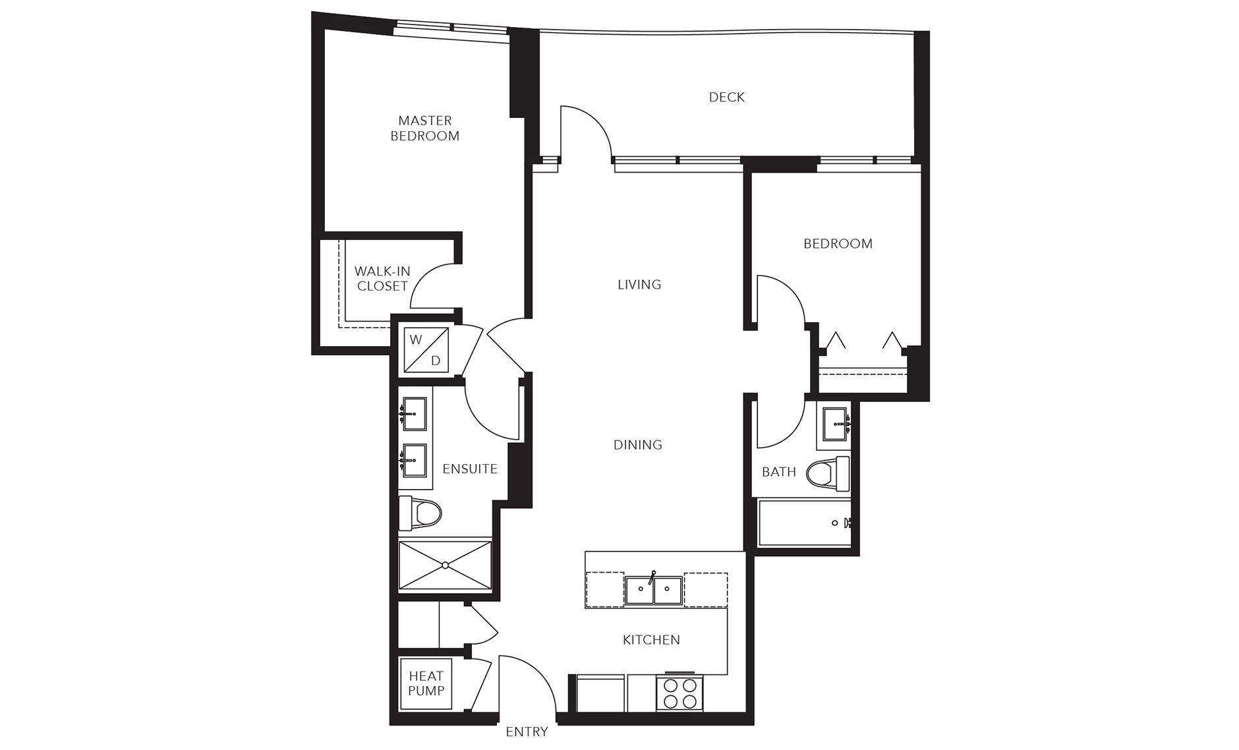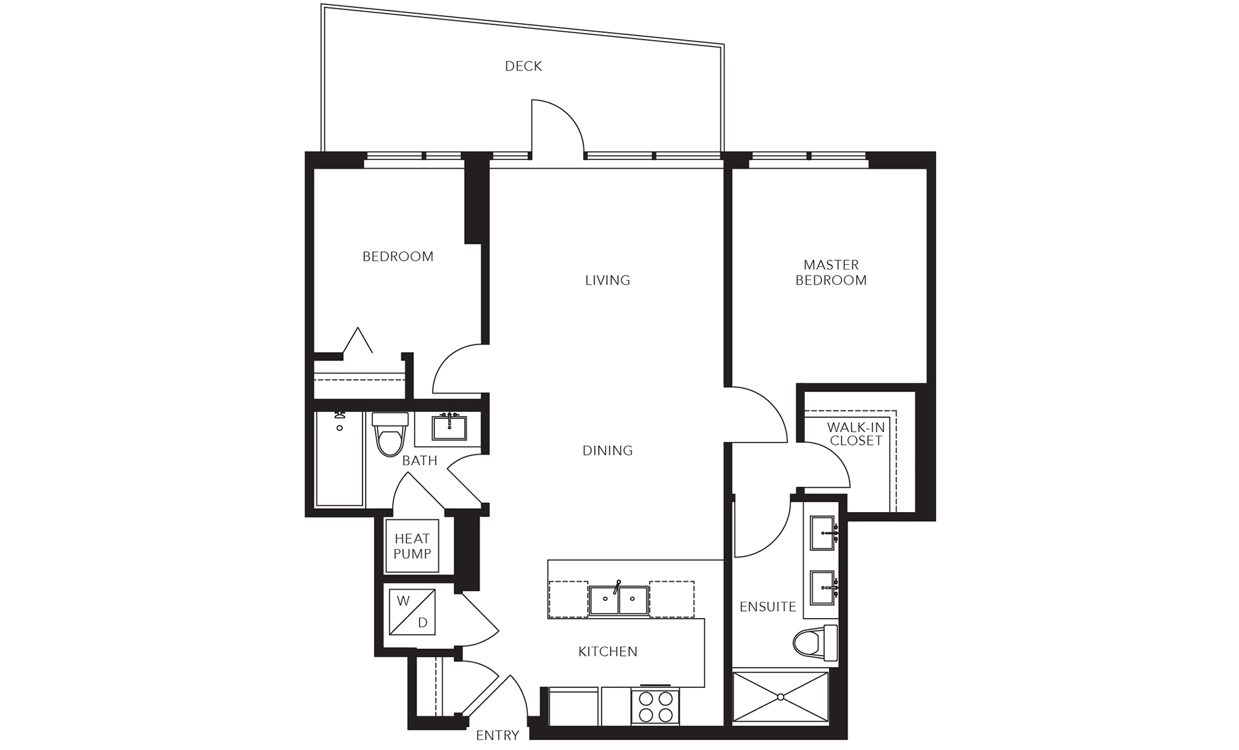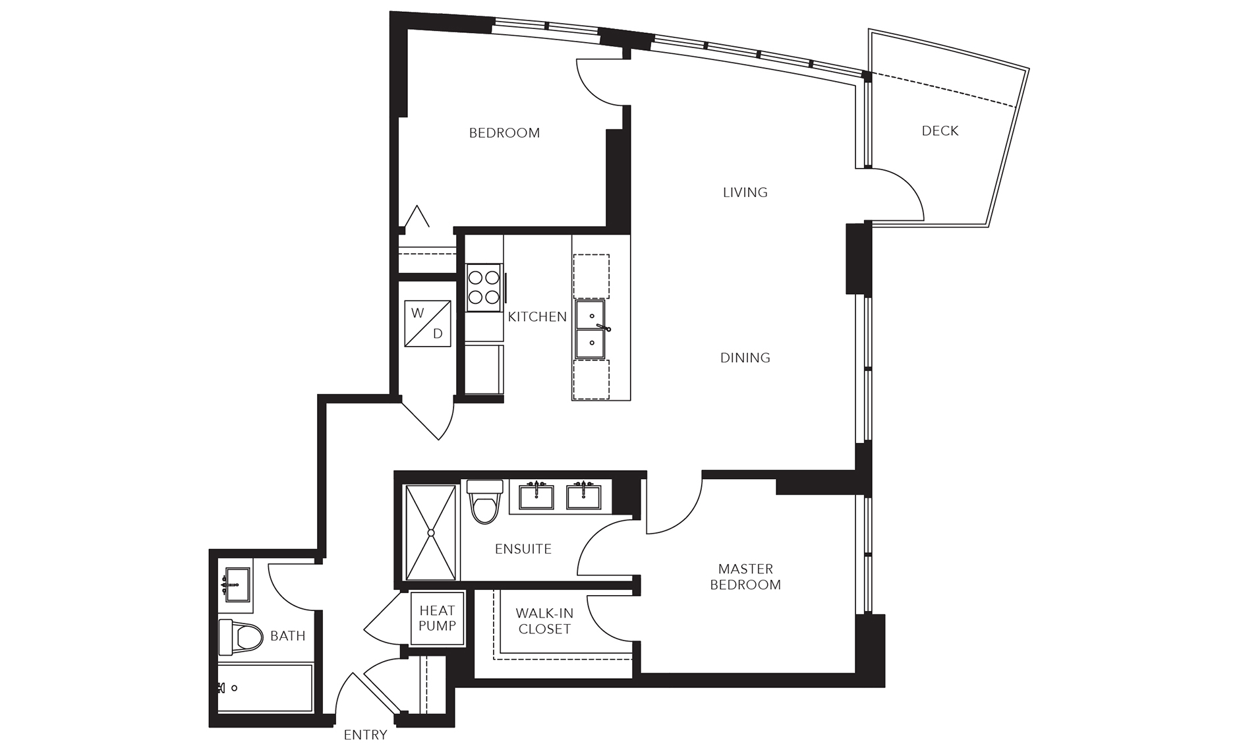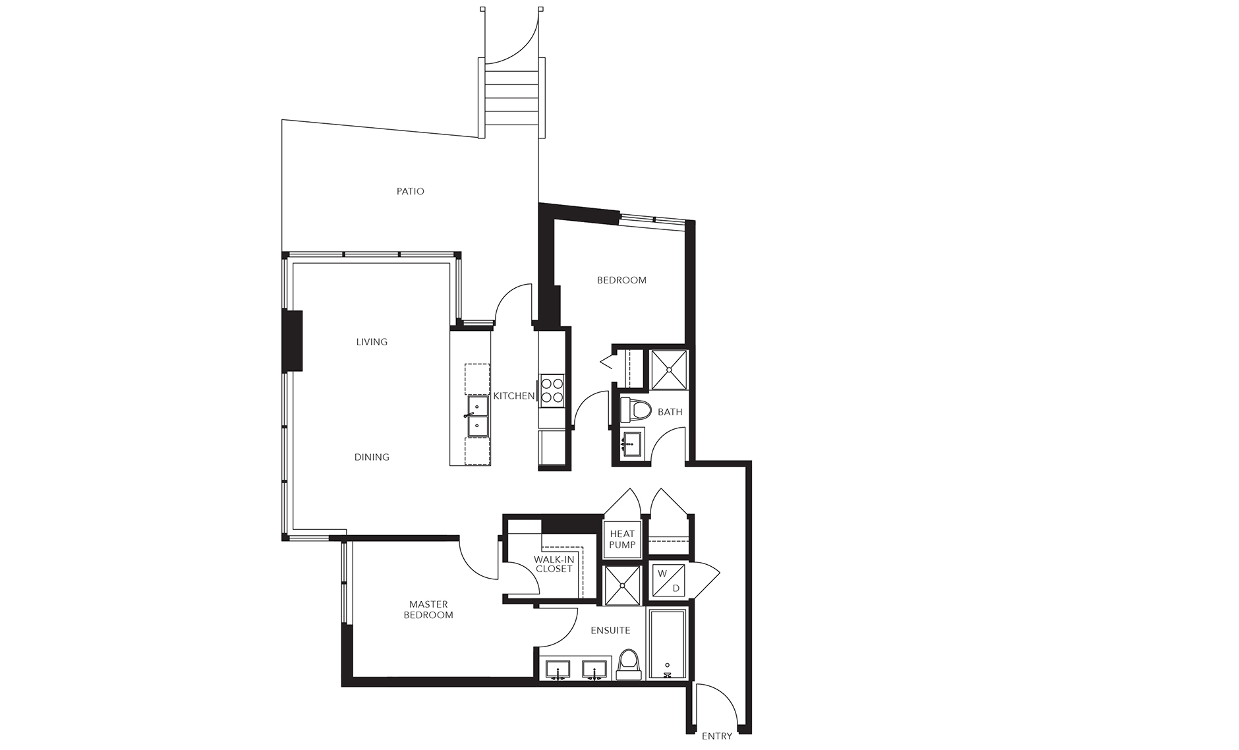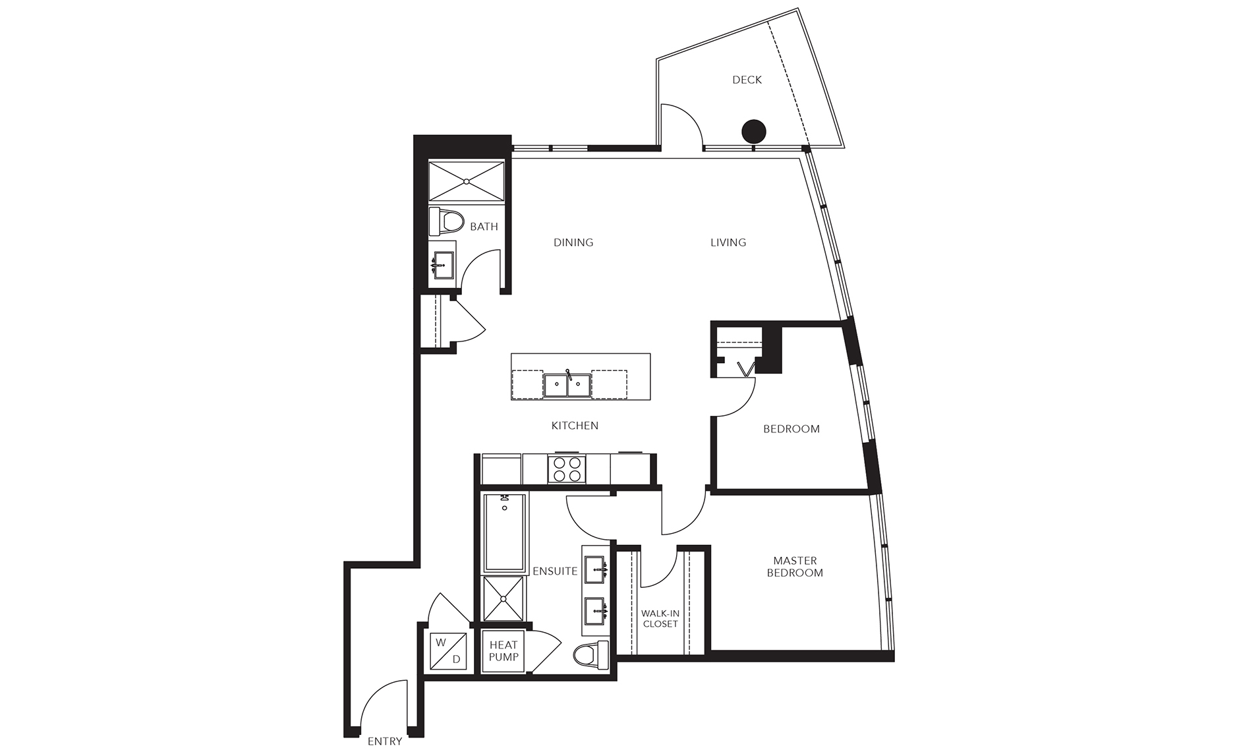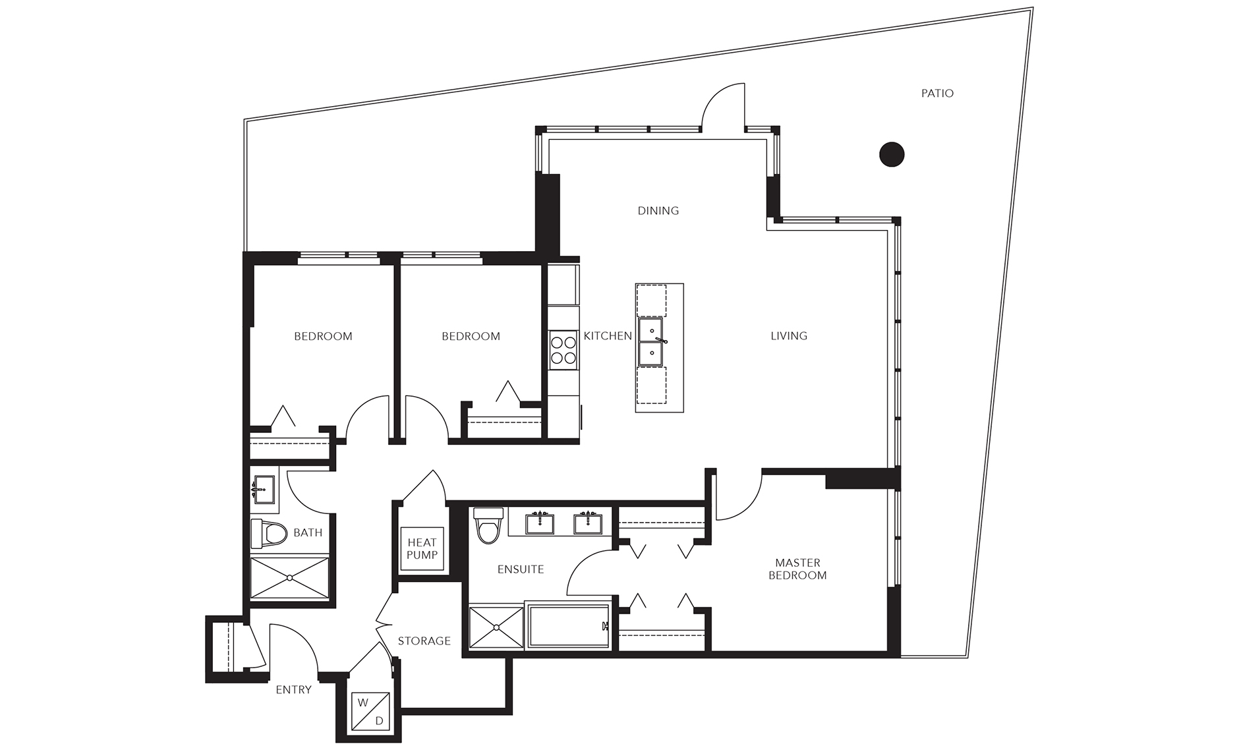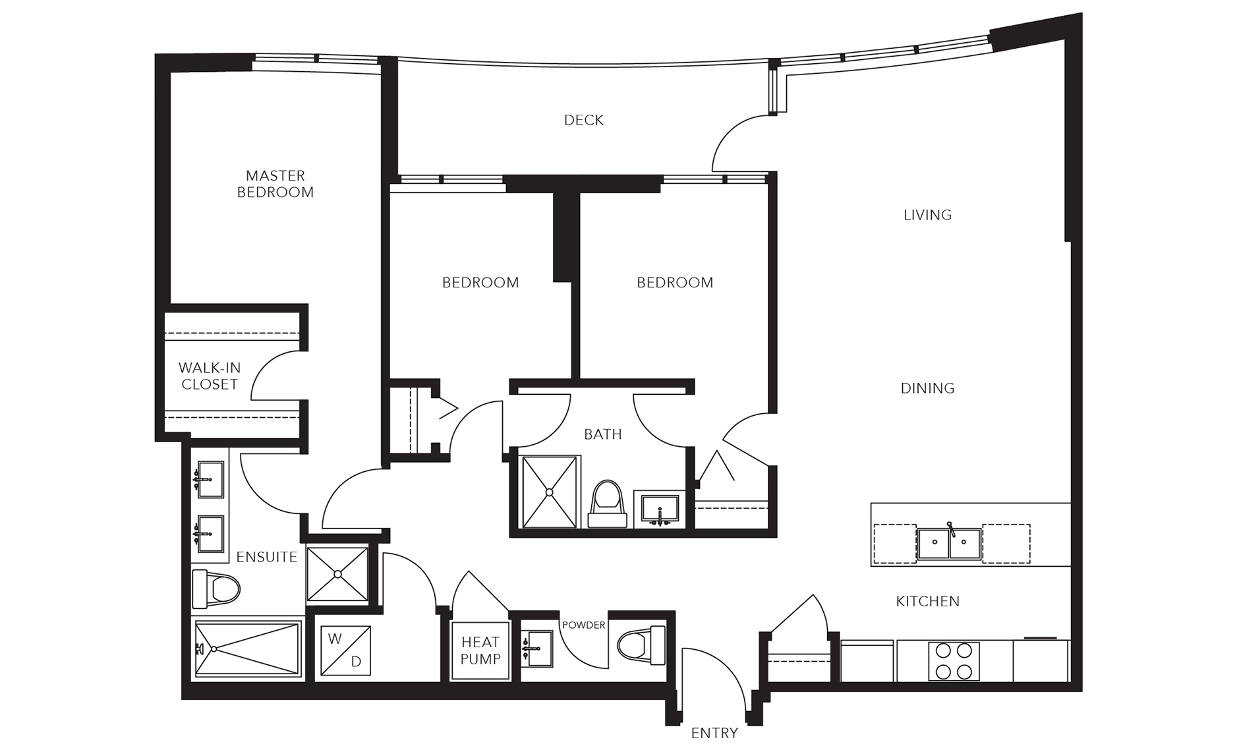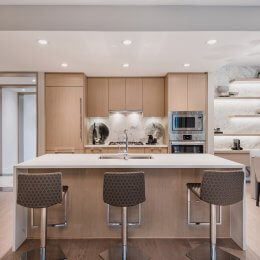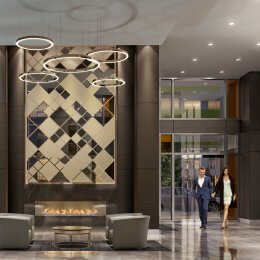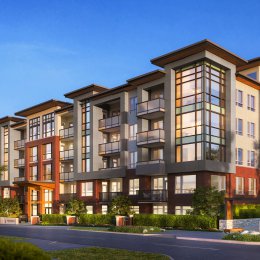2 & 3 Bedroom Apartment Residences on Vancouver’s Westside
Experience wisdom in nature at The Laureates, Polygon’s collection of renowned parkside high-rise apartment residences at the University of British Columbia. Situated within a vibrant university campus, close at hand are top education opportunities at all levels, convenient new shopping and quick access to everything you need to pursue a higher level of living. This collection of apartment residences showcases contemporary West Coast architecture set within an inspiring location adjacent to the beautiful Pacific Spirit Park. These homes feature contemporary interiors , bright open-plan layouts, marble bathrooms and gourmet kitchens with premium integrated appliances.
Naturally Intelligent Interiors
Designed by the award-winning architect Walter Francl, The Laureates is made up of two buildings: a soaring tower with views extending over the Strait of Georgia, and a low-rise collection of boutique residences. Elevate your living experience within a spacious home with expansive windows that draw in warm sunlight, and a generous patio or deck to make the most of outdoor entertaining. In your gourmet kitchen, the socializing will continue as you prepare meals using high-performance integrated stainless steel appliances. Bask in the elegance of engineered stone countertops complemented by a marble tile backsplash, along with countless designer touches that make these homes truly unforgettable.
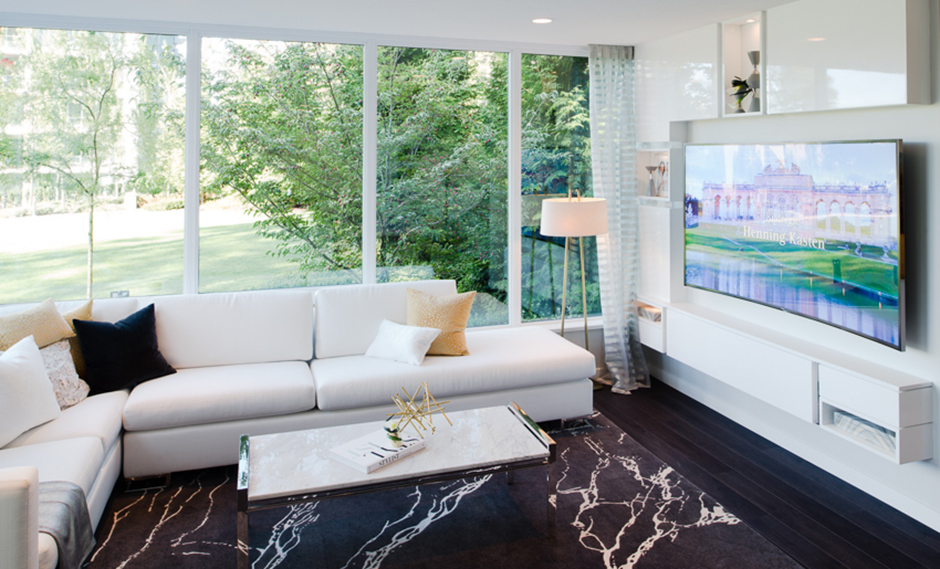
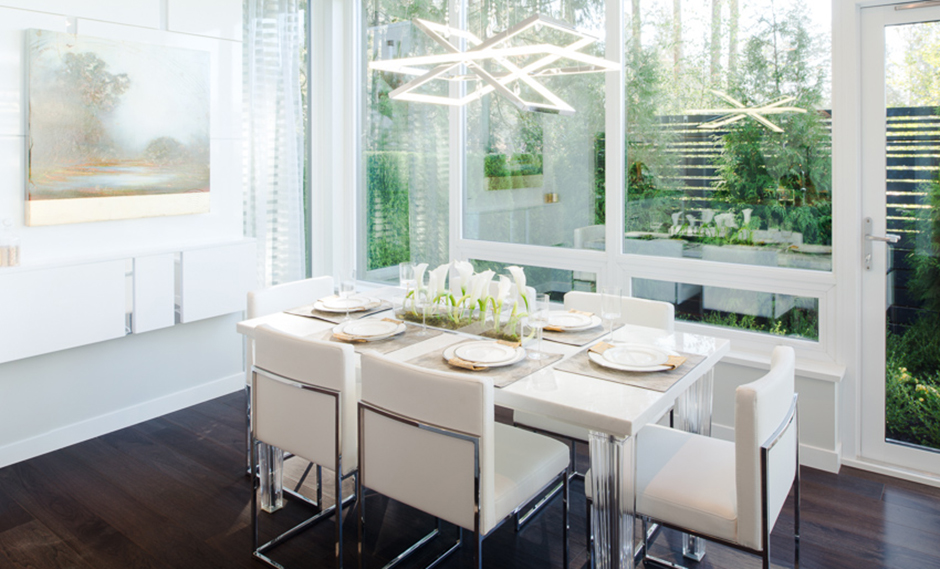
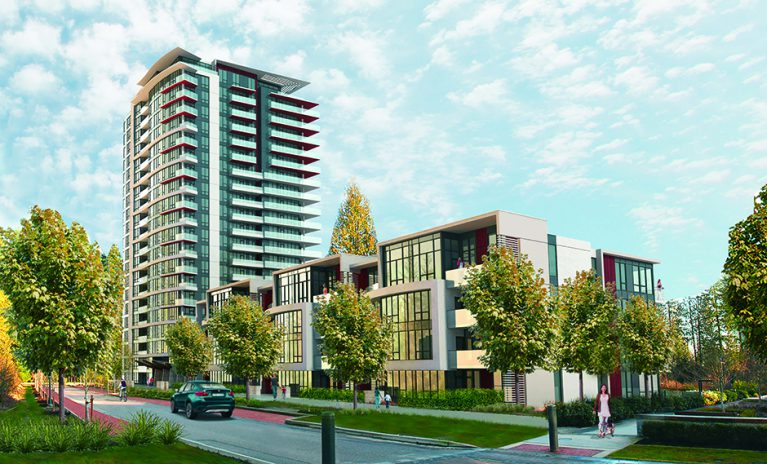
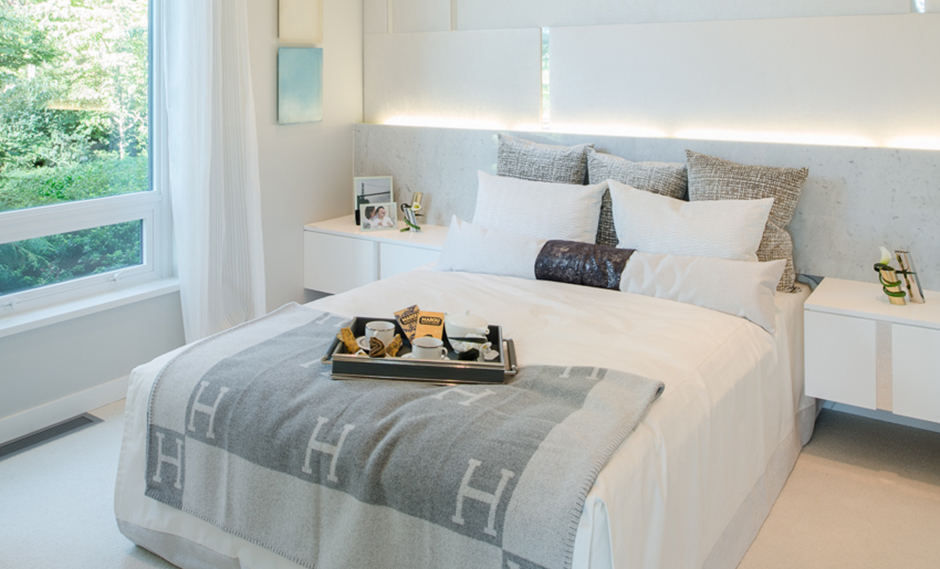
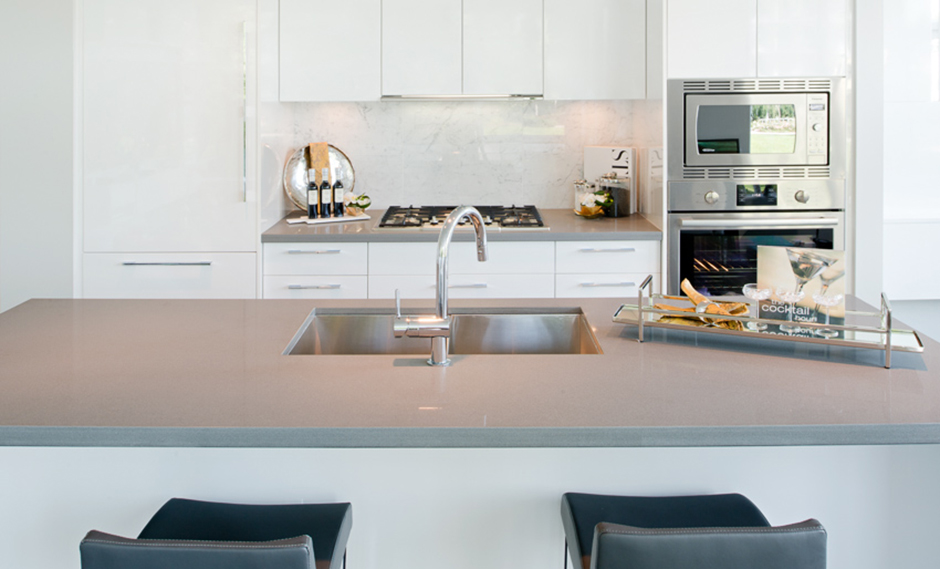
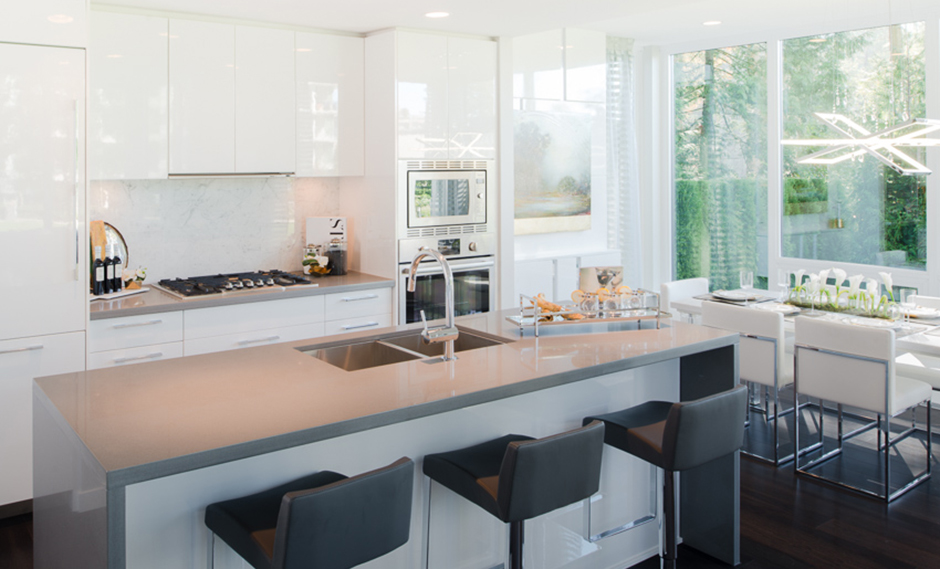
Features
- Come home to your suite through a contemporary rift-cut white oak door that features polished chrome hardware and a custom entry plaque
- Nine-foot ceilings in the main living areas create an airy, spacious feeling
- Keep comfortably cool in the warmer months with a fully air-conditioned home
- Walk in style and comfort on engineered wood flooring throughout living spaces, and on luxurious wool carpeting in bedrooms
- Enjoy stylish, superior-quality stainless steel appliances including a Bosch gas cooktop, a Bosch electric wall oven with a built-in Panasonic microwave, a Bosch counter-depth refrigerator with an integrated cabinet panel, and a Bosch dishwasher fully integrated into the beautiful cabinetry
- Step into an oasis in the spa-inspired master ensuite, featuring imported 12" x 24" marble floor tiles
- Stay in shape with The Laureates' in-building fitness studio
Floorplans
This is a sample of the floorplans available in this community. For an accurate list of available homes, please contact our sales team.
Polygon Laureates Tower Ltd.
