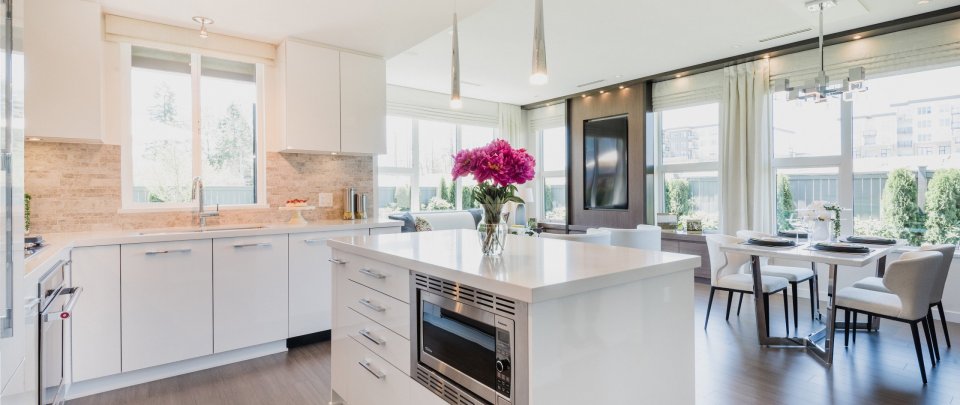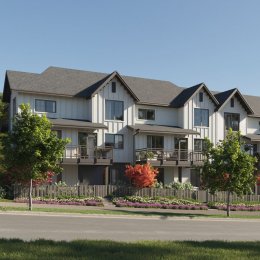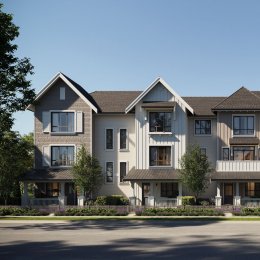1, 2 & 3 Bedroom Apartment Residences in Richmond
Trafalgar Square by Polygon seamlessly combines lifestyle opportunities and relaxing amenities in Richmond’s highly sought-after Alexandra Gardens neighbourhood. A home is more than just a place to live – it is part of an exceptional lifestyle, like the one that awaits at Trafalgar Square. Within walking distance is an array of shops, services and food markets, and plenty of dining options are just down the block on Alexandra Road.
At the centre of the community, a lush courtyard with a beautiful water feature is an ideal spot for an evening stroll and catching up with neighbours. Residents enjoy exclusive membership to The Trafalgar Club – a 5,000-square-foot private clubhouse with a host of resort-style amenities.
Contact
Notice: Trying to access array offset on value of type null in /data/www/polyhomes.com/staging/wp-content/themes/polygon/single-community.php on line 409
Notice: Trying to access array offset on value of type null in /data/www/polyhomes.com/staging/wp-content/themes/polygon/single-community.php on line 410
Streamlined Elegance
Unwind in the sanctuary of a home designed with your lifestyle in mind. The lasting appeal of red brick facades, flat roofs and wrought iron details reflect the grace and grandeur of Trafalgar Square’s rich architectural character. Inside, the one, two and three bedroom homes feature air-conditioned interiors with overheight nine-foot ceilings, spa-inspired ensuites and well-appointed gourmet kitchens, offering thoughtful designer details for the whole family to enjoy.
- Keep cool in the warmer months with an air-conditioning system
- Overheight custom flat-panelled kitchen cabinetry is complemented by sleek polished chrome pulls and under-cabinet lighting
- Enjoy the everyday luxury of engineered stone countertops
- A private ensuite off the master bedroom features a modern soaker tub or separate tub and shower with a frameless glass door, a rain shower head and bench seating
- Exclusive membership to the Trafalgar Club: a residents-only clubhouse with a host of resort-style amenities
- An on-site resident manager helps make club membership even more rewarding
- Generous outdoor patios or decks overlooking the courtyard or the surrounding green spaces are perfect for relaxing and entertaining
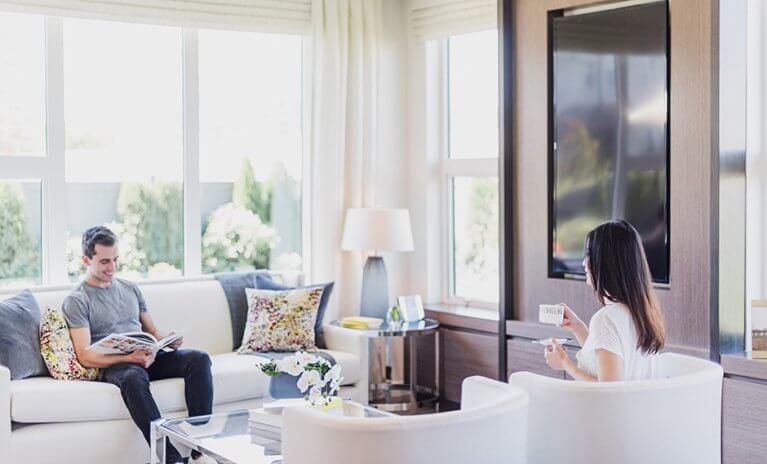
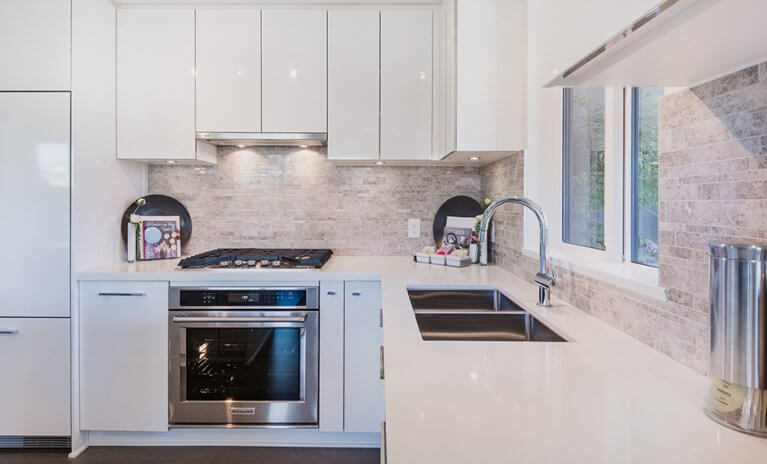
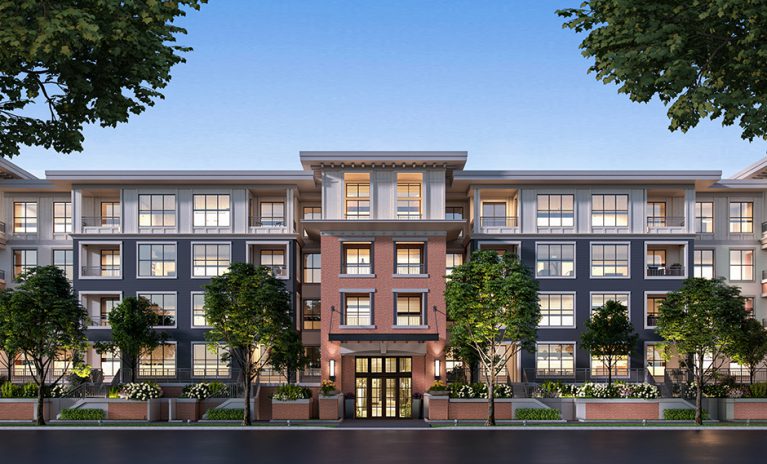
Floorplans
This is a sample of the floorplans available in this community. For an accurate list of available homes, please contact our sales team.
Polygon Trafalgar Square Development Ltd.
